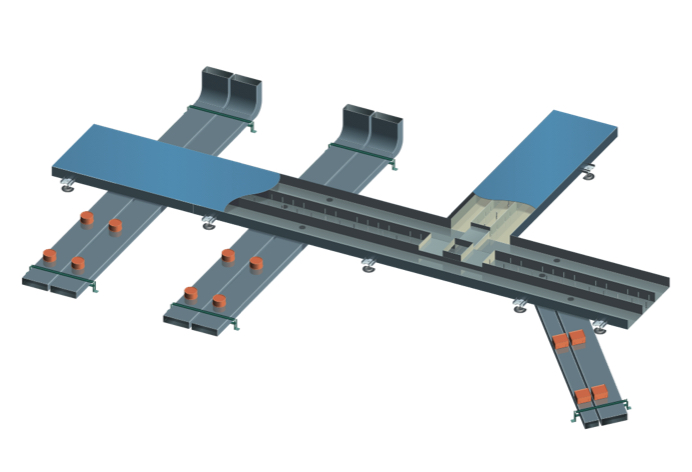Trenchduct High-Capacity Feeder System
For large capacity, easy installation and future flexibility, trenchduct is the feeder system of choice for infloor distribution raceways. Trenchduct provides for easy lay-in installation of wires and cables with its removable cover plates and is most commonly used as a feeder system for in-floor duct and raceway systems. When used with either Walkercell® or Walkerduct® systems, Trenchduct is installed above the systems, flush with the finished floor.Trenchduct can also be used in hospitals and healthcare facilities as a floor feeder for the Wallduct® Medical Systems Raceway.
Top Resources:
Explore the technical specifications and component overviews of the Trenchduct System.
Leverage pre-written specification documentation when building out a project's specification.
Features and Benefits
Designed to meet large capacity requirements for single or multiple service systems.
Trenchduct width, depth, number of compartments and compartment widths can be designed to meet specific job requirements.
Use in conjunction with in-floor distribution systems for high capacity installations. Compatible with Walkerduct and Walkercell systems.
UL & cUL listed to Standard 209.
Trenchduct is often used as a feeder system for Walkerduct or Walkercell distribution systems.
Start at the end user's needs and work your way back through the system. Per desk, slot machine, retail cash register, piece of equipment, etc. how many circuits are required, what type of data is required, etc. The circuits and data needed per piece of equipment, along with that equipment's layout in a given space, will determine the distribution system. Besides the end user's needs, the second most important requirement is the slab depth. If Trenchduct is used in collaboration with Walkerduct or Walkercell, the slab will have to be deeper as Trenchduct crosses over (it rests on top of) the distribution system. The fill rate of the distribution system will determine the Trenchduct dimensions. Trenchduct comes with a standard 1/4" cover or a 3/8" heavy duty cover and support studs for heavy loads.

Additional Resources:
| Resource Description | Resource Type | Link to Download |
|---|---|---|
| BIM Models | Revit (.RFA) | Link |
| CAD Drawings | AutoCAD (.dxf) | Link |
| Cut Sheet | Acrobat (PDF) | Link |
| Guide Form Specs | Microsoft Word (.DOC) | Link |
| Installation Instructions | Acrobat (PDF) | Link |
| Installation Drawings | Acrobat (PDF) | Link |
| White Paper | Acrobat (PDF) | Link |



























